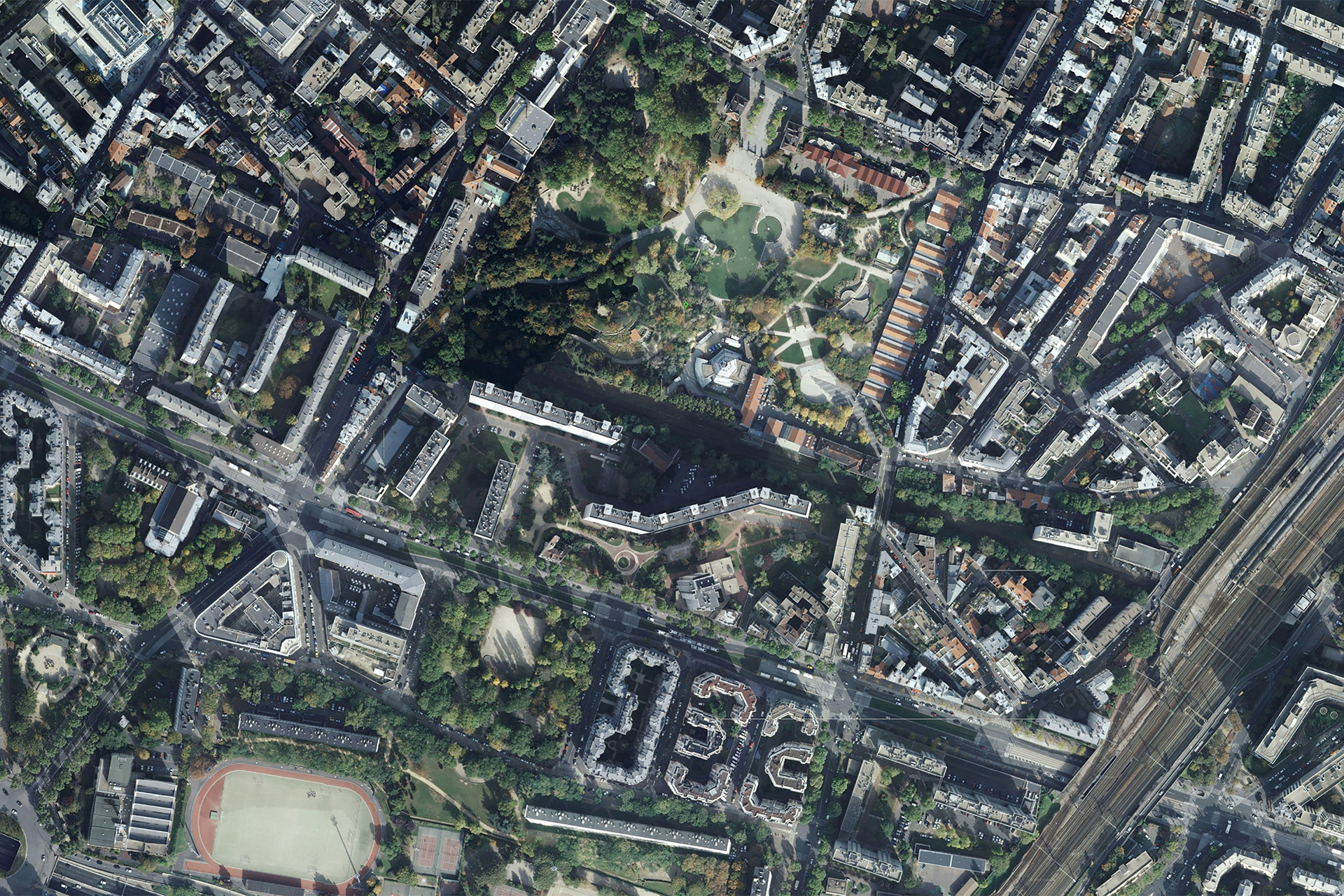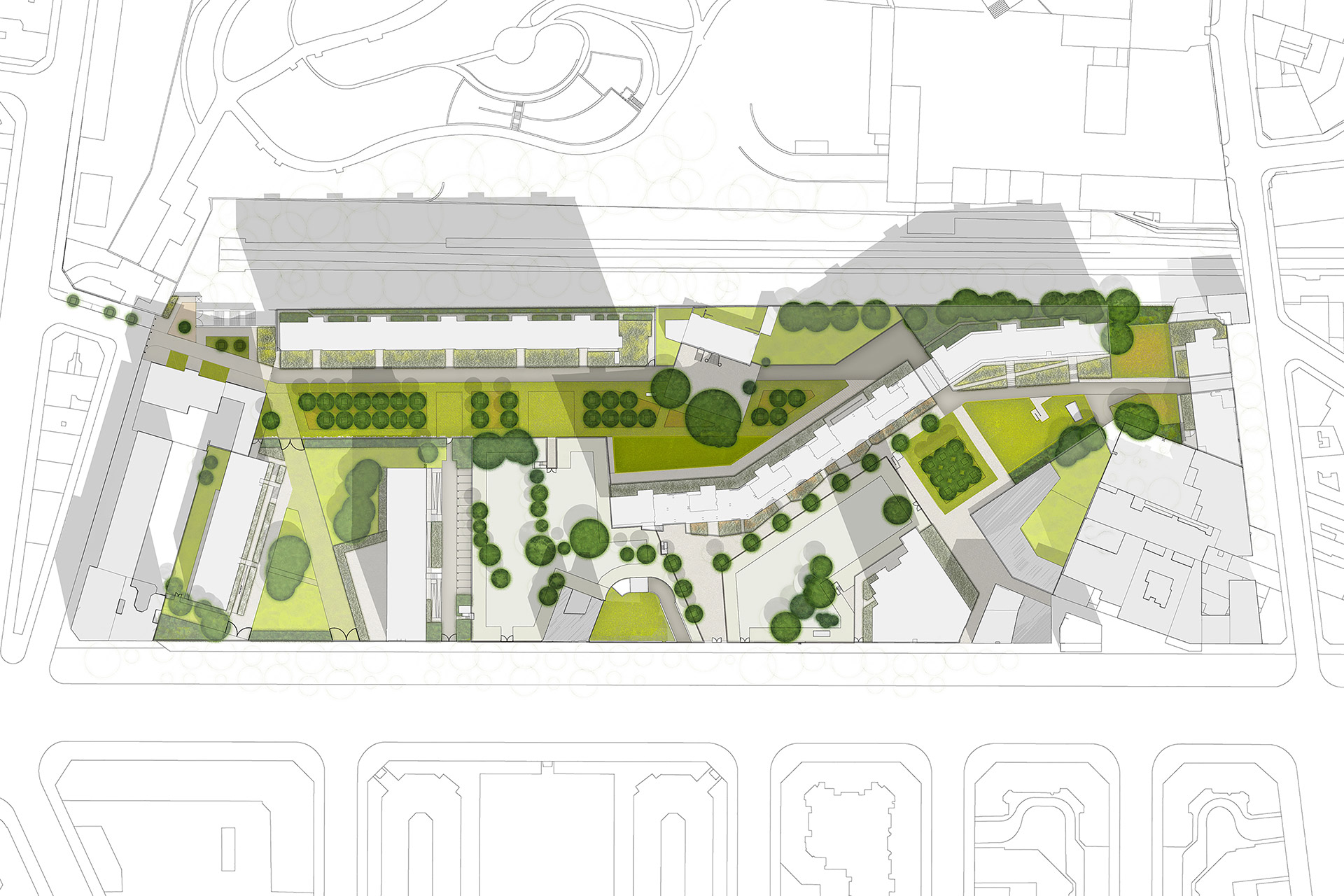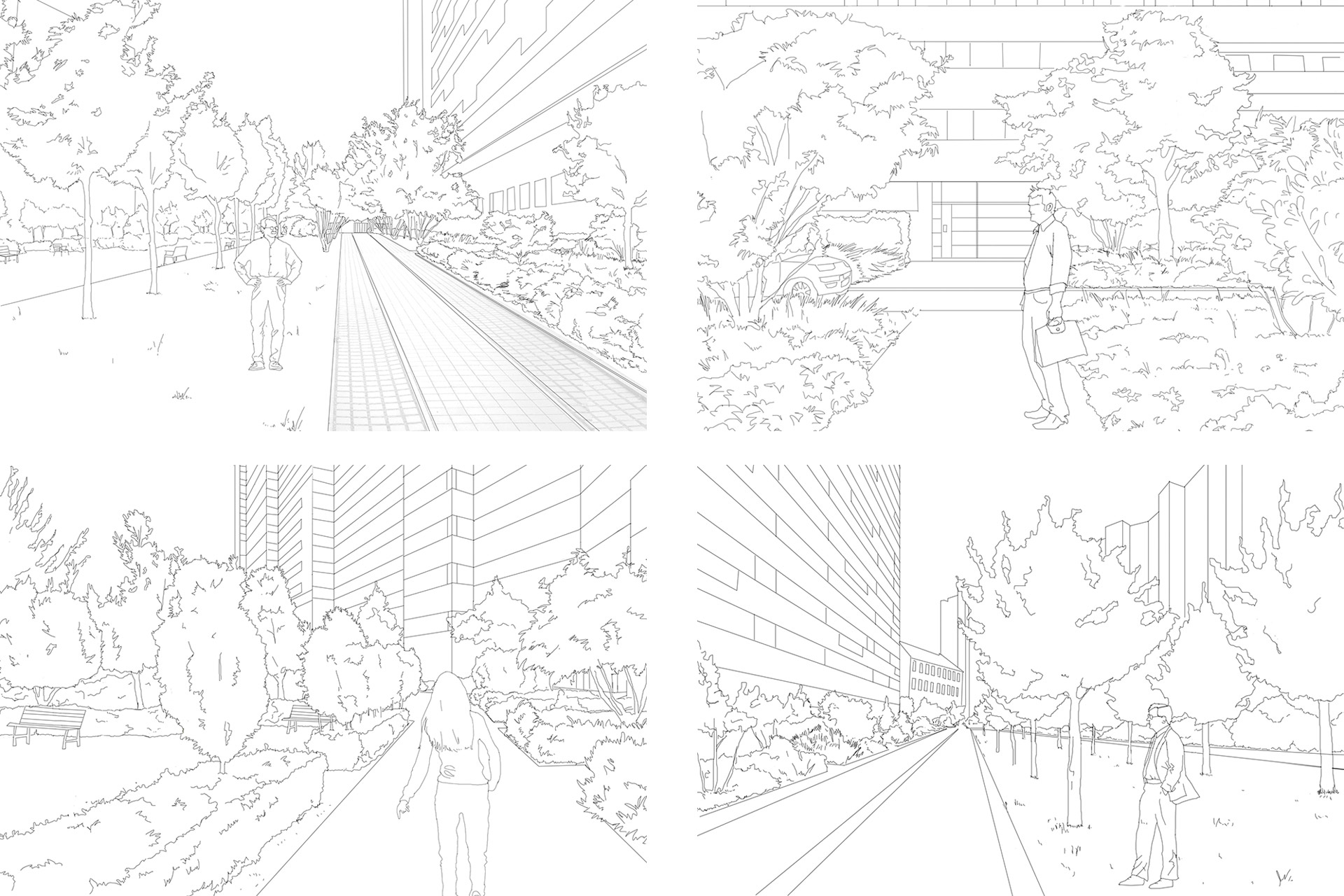The Lefèbvre Périchaux Brancion Area
Urban Renovation of the Lefèbvre Périchaux Brancion Sector, Paris (15)
Client: Paris Habitat
Team: DMP, architectes urbanistes (mandataire) – Après la pluie, paysagistes – OTCI Bureau d’Etudes Techniques VRD et structure
Mission: Etude urbaine, programmation, scenarios d’aménagements, cahier de prescriptions architecturales urbaines et paysagères
Progress: Livré
Delivey Date: 2013
Area: 26.000 m2
Cost: 5.430.000 € (Espaces publics)
The 15-storey constructions of the Lefèbvre Périchaux Brancion area grouping more than 1,000 housing units nearly as dense as the Hausmannian quarters, provides the means to clear vast collective areas on the ground level. Today, with few alterations, the sector suffers from a lack of legibility, and insecurity, the buildings have no addresses and the status of different areas is uncomprehensible.
Qualifying using vegetation here structures the space, creates a human scale (difficult today due to the height of the apartment buildings), and provides a more legible identity for the location. The planting makes up an important component in the environmental and visual quality of the sector on a scale with the area, in relation to the Georges Brassens Park, the Périchaux Square, the the inner beltway and the Docteur Calmette Square.
The heights of vegetation are used to create more private zones and to protect the inhabitants from certain types of nuisances.
These provisions facilitate the creation of settings or sequences, notably at the entrance to the apartment buildings.



