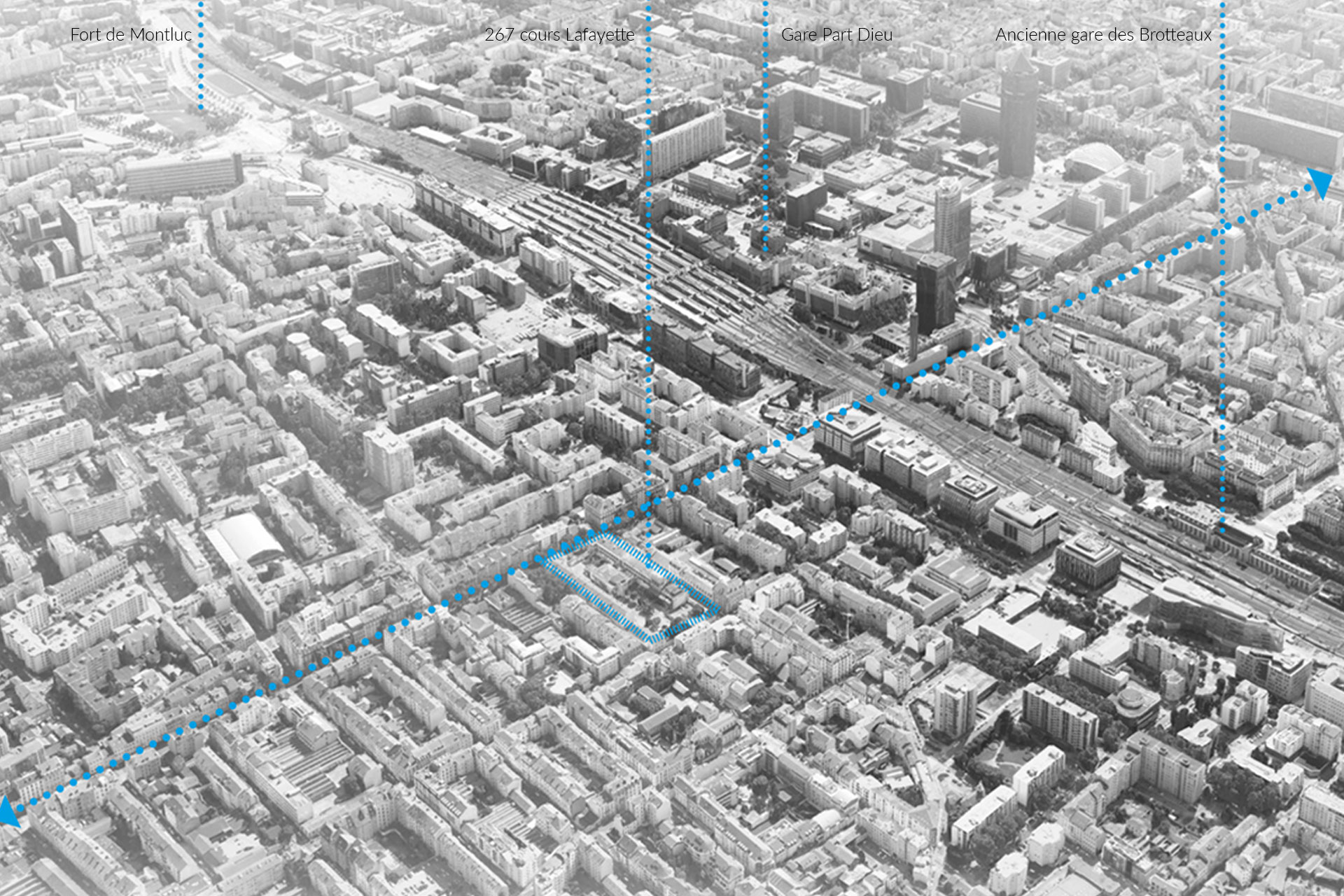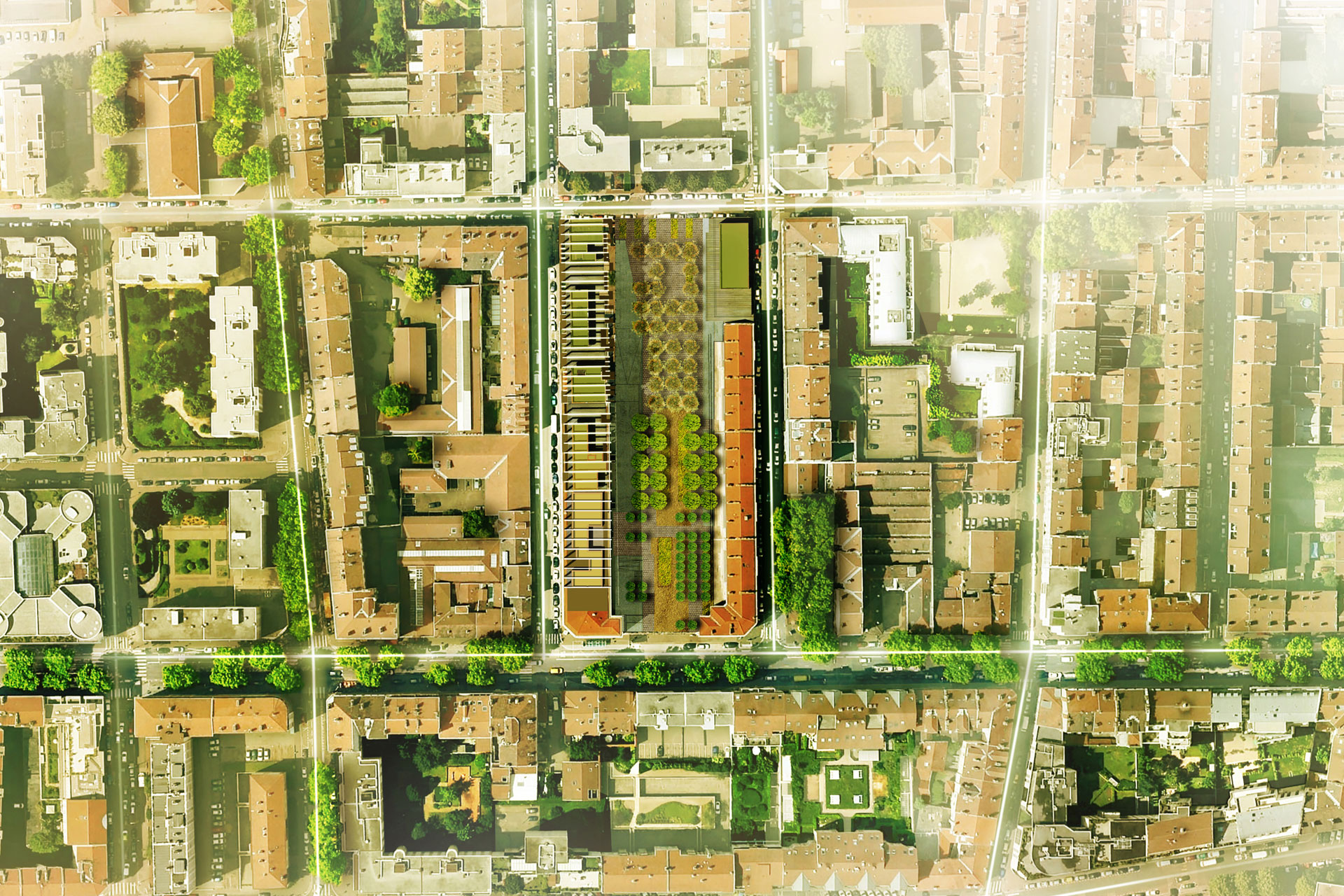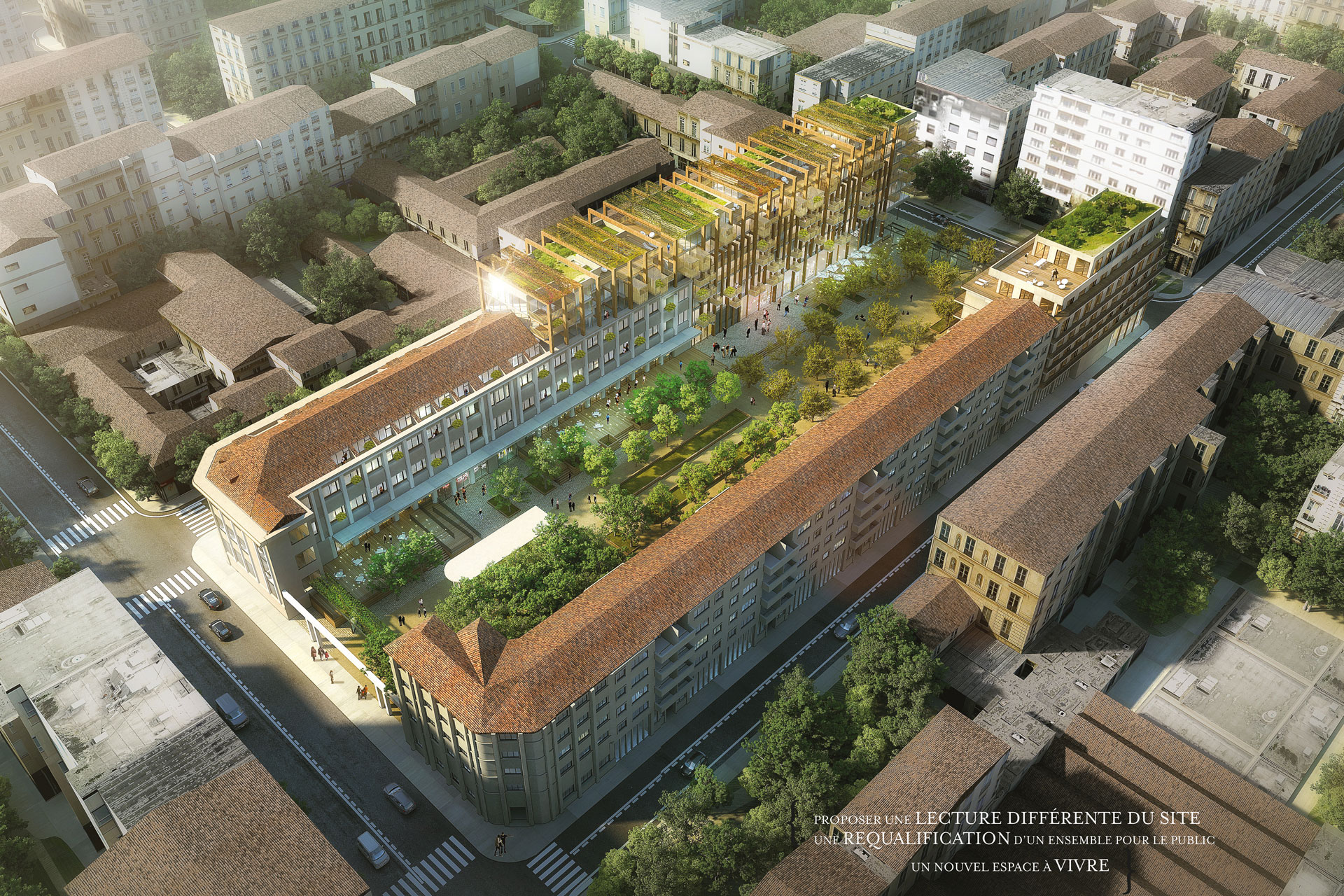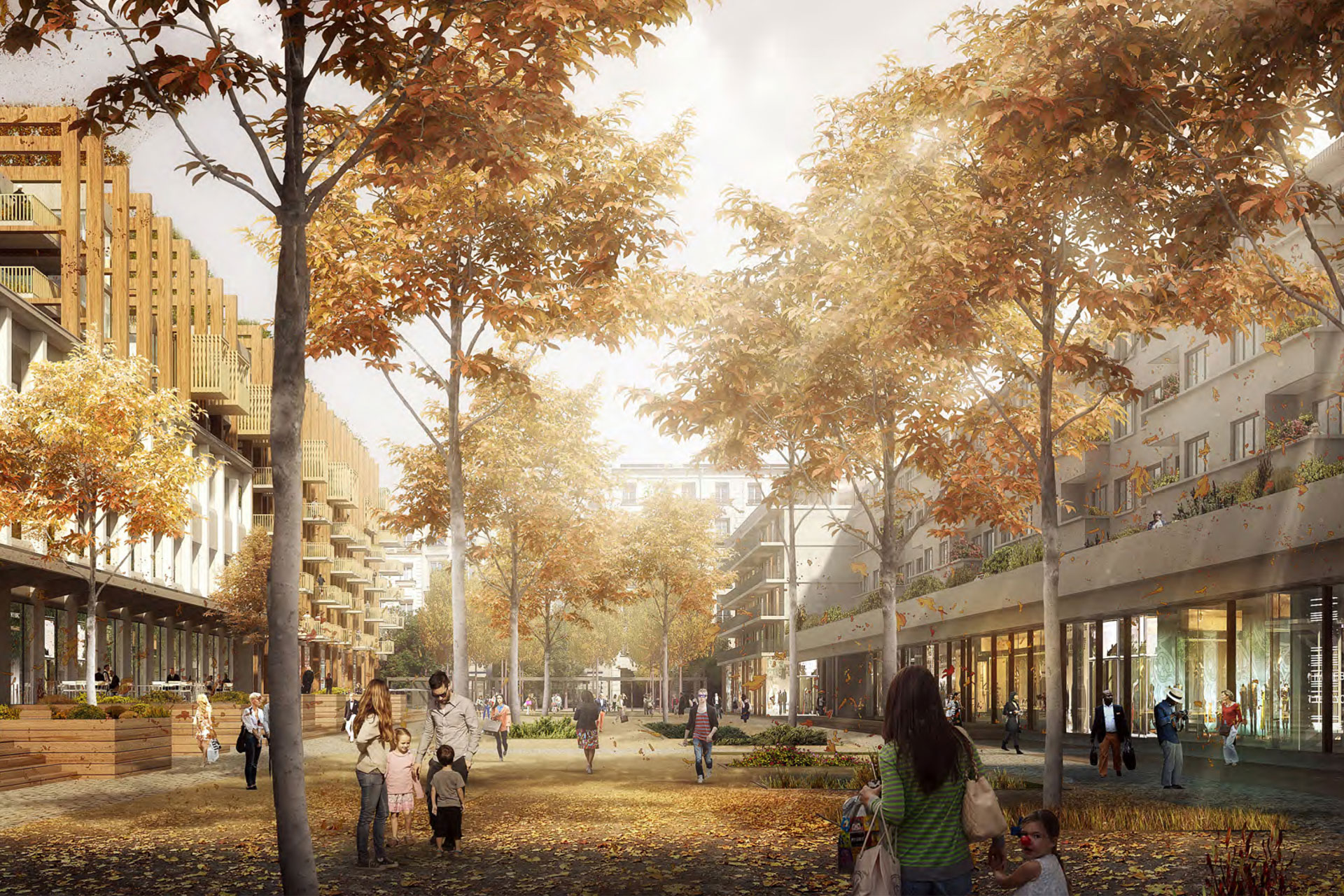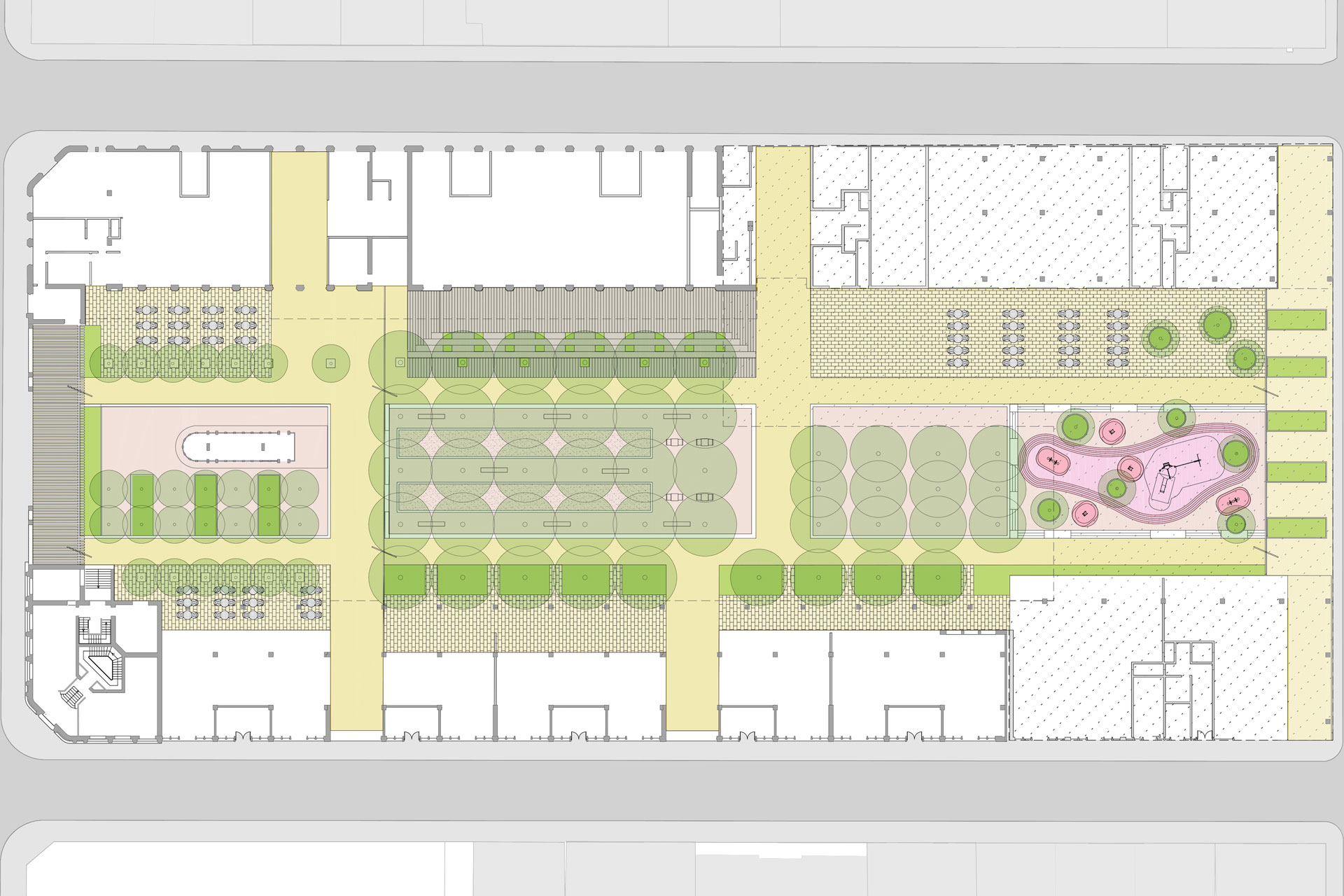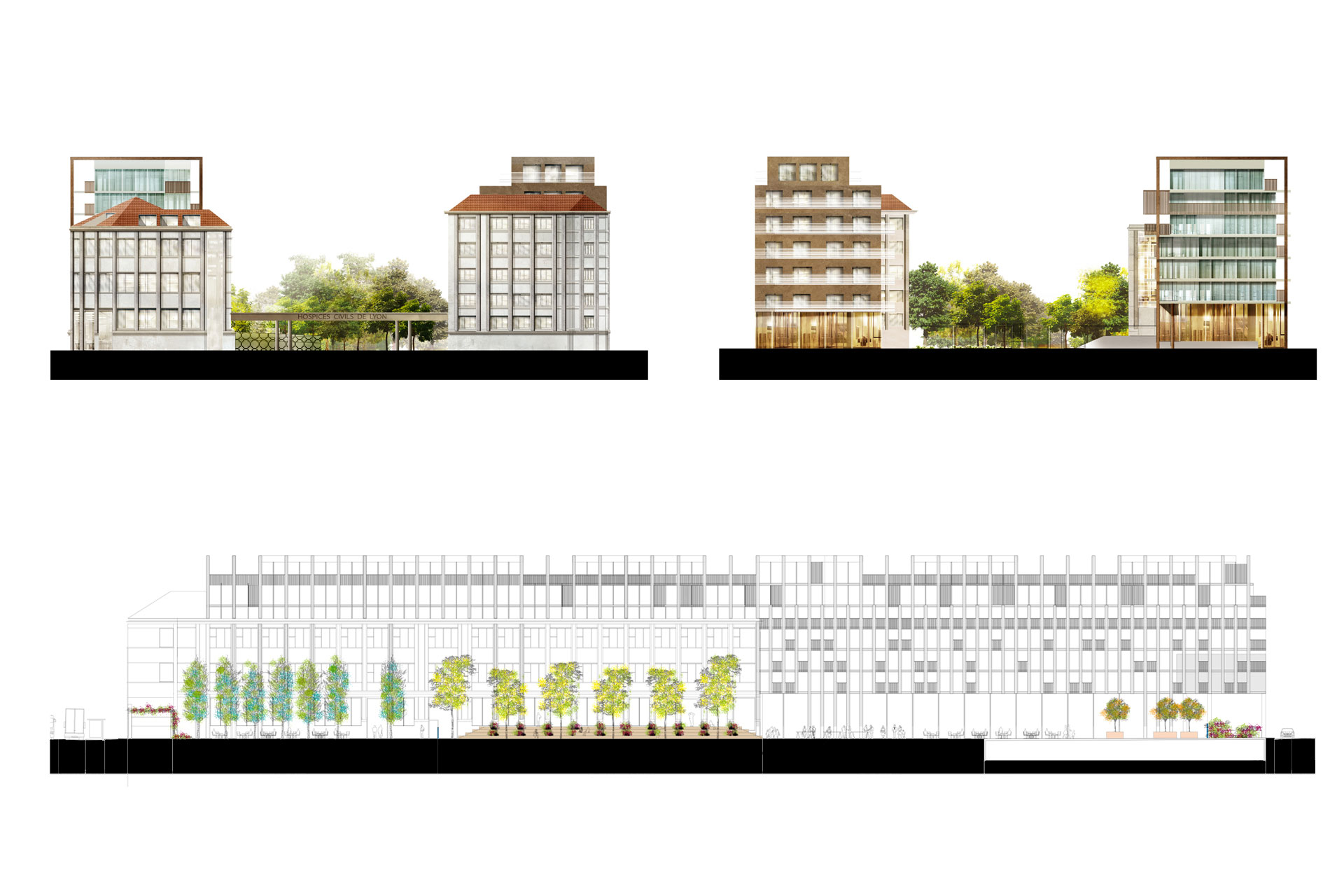The Square of Anciennes Blanchisseries
Rehabilitation of the Civil Hospices Laundries, Lyon (69)
Client: Hospices civils de Lyon
Team: BPD Marignan, mandataire – 5+1AA Architectes – Après la pluie, paysagistes – Quadriplus BET TCE – Vollgia bailleur social – La miete et Aremacs, associations – TBC + cabinet Omnium, Commercialisation
Mission: Concours
Progress: Livré
Delivery Date: 2015
Area: 10.000 m2
Coast: 1.300.000 € (aménagements extérieurs)
The plot of the Blanchisserie des hospices civils in Lyon is an integral part of the fabric of the sixth arrondissement in Lyon. It occupies an entire block in the orthogonal urban matrix. This rectangular block lined by 2 existing buildings serves as the departure for the architectural and urban project. This placement on the plot enables the clearing of a large central courtyard, thought out as a square. Open on to the quarter, to passersby, and to the inhabitants, it is an area of transition, pleasure, and a resting place. This placement diminishes the tension that exists between the two facades of the 7-storey buildings, creating a welcoming and pleasant ambience. It is also a garden with rich and diversified ambiences, equipped to correspond to all the uses of the inhabitants or visitors to the area (children’s playground, Lyonnese bowling…).
The 267 cours Lafayette will thus become a true, everyday public space that will animate the framework of the public spaces in the quarter.

